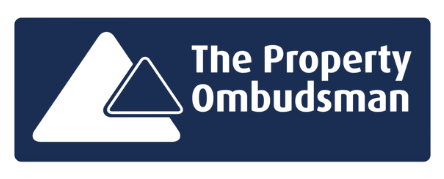
Riversdale Terrace, Sunderland, Tyne and Wear, SR2 7NQ
- Contact Info
- SOLD.CO.UK Office
- T: 0800 566 8490
- enquiries@sold.co.uk
4 Bedroom For Sale in Riversdale Terrace, Sunderland, Tyne and Wear, SR2 7NQ
Full Details
We are delighted to offer to the market this pleasant 4-bedroom terraced house on Riversdale Terrace in Sunderland. The property offers a well-adapted layout, offering spacious and comfortable accommodation supporting a wide array of individual or collective family activities.
The property has been decorated to a good standard throughout, comprising a brief entrance hall, followed by a pleasant open plan lounge/ dining room, boasting an abundance of natural daylight, creating an overall bright and airy feeling throughout. Following on is a modern kitchen, fully equipped with sleek fittings and includes mounted units and contemporary surfaces. To the rear is a garden, perfect for entertaining and hosting family and friends. The ground floor also includes a conveniently located shower room and a separate WC.
The first floor consists of a generous landing which extends onto two well-sized bedrooms, one of which is luxuriously equipped with its own en suite amenities, and one generous single bedroom. Stairs lead up to the second floor which comprises a sizeable bedroom with its own walk-in wardrobe and en-suite bathroom.
The property further benefits from a large annex, which includes a wc and triple glazed windows throughout the property, except in the annexe.
Located within a 2 minutes’ drive is Park Lane Train Station, which provides GRN services. Sunderland Royal Hospital is within a 4-minute proximity. Bridges Shopping Centre is under 6 minutes away as well as a number of pleasant greenery spaces such as Barnes Park.
Viewing highly recommended to appreciate the opportunity on offer.
Annex 6.10 x 5.00
Dining Room 9.10 x 3.00
Lounge 6.50 x 3.50
Shower Room 2.03 x 1.21
Kitchen 7.65 x 3.54
Bedroom 2 4.40 x 3.66
Bedroom 3 4.30 x 4.00
Bedroom 4 4.30 x 2.60
En-suite 2.80 x 2.40
Bedroom 1 4.90 x 3.70
Ensuite Bathroom 2.20 x 1.80








