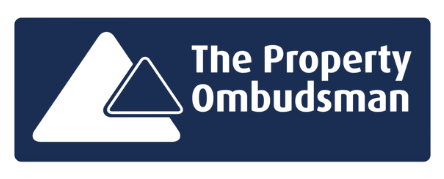Cliffewood Rise, Clayton West, Huddersfield, West Yorkshire, HD8 9HG
- Contact Info
- SOLD.CO.UK Office
- T: 0800 566 8490
- enquiries@sold.co.uk
4 Bedroom For Sale in Cliffewood Rise, Clayton West, Huddersfield, West Yorkshire, HD8 9HG
Full Details
We are pleased to offer to the market this stone built, detached, 4 bedroom property on a gated development of only 5 houses on Cliffewood Rise, Clayton West.
The property is well appointed with generous sized rooms and has a bright and airy feel throughout.
The accommodation comprises of a welcoming large hallway with oak floor, with downstairs WC and understairs storage. The hallway is flooded with natural light from the superb large feature stairway window.
The modern, sleek kitchen is fully equipped with all integral appliances and leads directly into the dining area with bifold doors onto the rear patio and garden. The kitchen leads into a utility room with space for washing machine and tumble drier and has a great separate boot room space. There is direct access from the utility room to the outside. The lounge has a large bay window and looks to the front of the property and the shared courtyard.
On the first floor are 4 good sized bedrooms, all with ample space for storage and all leading off a central landing with views over the side garden. The master bedroom has an ensuite and there is a separate family bathroom with modern 3 piece suite with over bath shower and screen. There is a large airing cupboard within the bathroom.
The house is south facing so profits from sunny, sheltered and private outdoor areas in both the rear and side garden. The side garden is raised from the rear garden and has a lawned area and space for seating and a soft surface play area.
The house has 2 parking spaces and there are dedicated visitor parking spaces for the development just outside the gated courtyard.
The house is well situated for commuter links being only 9.4 miles from the M1 (North and South) and 4.7 miles to Shepley Railway Station. Cannon Hall, Blacker Hall Farm Shop, Whistlestop Valley and Bretton Hall Sculpture Park are all located within a short drive from the property.
Living Room 4.85m x 3.86m
Dining Room 3.28m x 2.8m
Kitchen 3.53m x 3.2m
Utility and Boot Room 2m x 1.6m
Bedroom 1 3.86m x 3.63m
Bedroom 2 3.9m x 2.34m
Bedroom 3 2.87m x 2.84m
Bedroom 4 2.84m x 2.2m
En-Suite 2.72m x 0.84m
Bathroom 2.67m x 1.6m











































