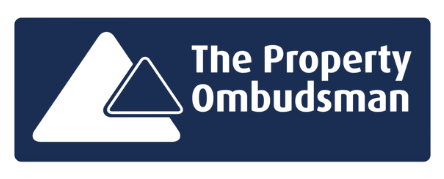
Cracoe Gill, Barrowford, Nelson, Lancashire, BB9 8TD
- Contact Info
- SOLD.CO.UK Office
- T: 0800 566 8490
- enquiries@sold.co.uk
4 Bedroom For Sale in Cracoe Gill, Barrowford, Nelson, Lancashire, BB9 8TD
Full Details
We are delighted to offer to the market this well-presented 4-bedroom detached house on Cracoe Gill in Barrowford, Nelson.
The property presents a well-adapted layout, offering spacious and comfortable accommodation throughout, making it an ideal family home.
Set over two floors, the ground floor accommodation consists of a spacious lounge to the front with a beautiful hardwood flooring, a feature fireplace, and a large front-facing window, drawing in an abundance of natural daylight to create a bright and airy feeling throughout. Following on through the lounge, there is a stunning fitted kitchen with sleek white units, integrated appliances and a breakfast bar island. There is also a connecting conservatory for additional seating, ideal for hosting/entertaining. The downstairs also benefits from a WC and a utility room, accessed via the entrance hall.
On the first floor there are four double bedrooms, the main bedroom benefitting from fitted wardrobes and an ensuite shower room, and a family shower room with a walk-in shower cubicle.
Externally there is a nice-sized enclosed rear garden with patio and decking areas, perfect for outdoor seating and furniture. To the front there is an integral garage and a large driveway for off-street parking.
Located in the village of Barrowford, the property is withing a short walking distance from local amenities including restaurants, bars, cafes, convenience stores and doctors surgery and pharmacy. Within an 8-minute drive is Nelson town centre, Victoria Park, Pendle Community Hospital and Nelson train station which provides direct services to Preston, Burnley Central and Accrington.
Viewing is highly recommended to appreciate the opportunity on offer.
Lounge 5.2m x 4.6m
Kitchen 9.1m x 3m
Conservatory 4.3m x 2.4m
Garage/Utility Room 5.8m x 2.5m
W.C.
Main Bedroom 4.9m x 3.4m
Ensuite 2.2m x 1.3m
Bedroom 2 4m x 2.7m
Bedroom 3 3m x 3m
Bedroom 4 4.3m x 2.4m
Shower Room 3m x 2m








