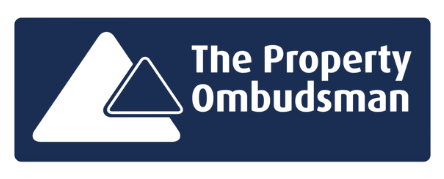
Farnham Close, Barrow-in-Furness, Cumbria, LA13 0GP
- Contact Info
- SOLD.CO.UK Office
- T: 0800 566 8490
- enquiries@sold.co.uk
4 Bedroom For Sale in Farnham Close, Barrow-in-Furness, Cumbria, LA13 0GP
Full Details
Council Tax Band: C
FREEHOLD
We are pleased to offer to the market this substantial, semi-detached four-bedroom house on Farnham Close, Barrow-in-Furness.
The accommodation is spread across three floors and has been configured to maximise the living space, making it the perfect purchase for a growing family or investment buy for anyone looking to expand their portfolio in the area. The property is in average decorative condition and so would benefit from some updating to optimise its potential.
The accommodation briefly comprises a porch area on entry, generous front lounge, modern-fitted kitchen with wall and base units, and downstairs W.C. There is also optimal storage.
Stairs lead up to the first floor which further comprises two generous double bedrooms, both benefitting from built in wardrobe space, and a shower room.
Stairs lead up again to the second floor which further comprises the master bedroom further equipped with built in wardrobe space and its own ensuite bathroom, and a small single bedroom which is currently being used as a separate dressing room.
The property further benefits from a private driveway for off-road parking for up to 2 vehicles, UPVC double glazing, gas central heating as well as a private enclosed rear garden which can be accessed via the kitchen, perfect for entertaining friends and family.
Farnham Close is ideally situated within close distance of a range of amenities in the surrounding area including bars, restaurants, eateries, shops, and schools. Roose train station is just moments away for National Rail and Northern Railway services to and from Carlisle, Manchester Airport and Barrow-in-Furness.
Viewing highly recommended.
Kitchen 3.8m x 2.59m
WC 1.49m x 0.88m
Lounge 4.72m x 3.81m
Bedroom 1 3.84m x 3.17m
Bedroom 2 3.83m x 2.88m
Shower Room 1.9m x 1.9m
Bedroom 3 3.86m x 3.79m
Ensuite Bathroom 3.02m x 1.9m
Bedroom 4 2.67m x 2.47m








