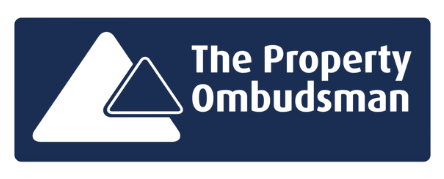Grimwood Road, Twickenham, TW1 1BX
- Contact Info
- SOLD.CO.UK Office
- T: 0800 566 8490
- enquiries@sold.co.uk
4 Bedroom For Sale in Grimwood Road, Twickenham, TW1 1BX
Full Details
Nestled in a cul-de-sac among a row of appealing Edwardian residences, this extended family home boasts a wider layout when compared to other properties in the street. Skilfully blending period charm with contemporary amenities, this delightful residence spans three levels and features well-proportioned rooms.
The ground floor introduces an exquisite through reception room with a captivating fireplace and a spacious bay window. The bespoke kitchen, recently installed, is equipped with a variety of storage units, integrated appliances, and ample dining space. Two sets of double doors lead to the garden, while skylights enhance the natural light to create a bright and airy feeling. Additionally, the ground floor level is completed with a guest WC, accessed via the entrance hall.
Ascending to the first floor reveals three double bedrooms and a stylish family bathroom. On the second floor, there is an additional double bedroom, offering abundant storage, with a luxurious en-suite shower room.
Externally there is a south-facing rear garden that includes a lawn and patio for outdoor seating and furniture.
Grimwood Road’s prime location provides easy access to Twickenham’s attractions, from the charming Church Street by the river to ambient restaurants and riverside pubs. Conveniently positioned for access to Richmond and Kingston, the property also offers excellent commuter links to London Waterloo with Twickenham Train Station within a 5-minute walk away, frequent bus routes, and proximity to the M3/M25 motorways and Heathrow Airport. The local area is well-served by both private and state-run schools, such as St Richard Reynolds & St Marys Primary, rated as ‘outstanding’ by Ofsted.
Reception Room 8.6m x 4.27m
Kitchen/Dining Room 5.5m x 5.38m
WC
Bedroom 1 6.22m x 4.57m
Ensuite Shower Room 2.62m x 1.73m
Bedroom 2 5.6m x 4.55m
Bedroom 3 3.96m x 3.76m
Bedroom 4 4.1m x 3.43m
Bathroom 2.51m x 3.43m






































