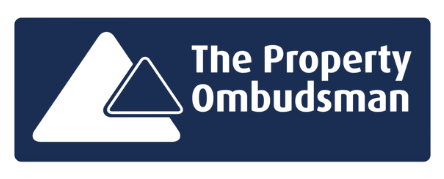
Jasper Drive, Eaton, Congleton, Cheshire, CW12 2GZ
- Contact Info
- SOLD.CO.UK Office
- T: 0800 566 8490
- enquiries@sold.co.uk
4 Bedroom For Sale in Jasper Drive, Eaton, Congleton, Cheshire, CW12 2GZ
Full Details
We are delighted to offer to the market this well-presented 4-bedroom detached house on Jasper Drive in Eaton, Congleton.
The property presents a well-adapted layout, offering spacious and comfortable accommodation throughout, making it an ideal family home.
Set over two floors, the ground floor accommodation consists of a lounge to the front with a beautiful front-facing bay window, drawing in an abundance of natural daylight to create a bright and airy feeling throughout. Following on through the entrance hall, there is a modern fitted kitchen/dining room with sleek white units, grey countertops and integrated appliances, with patio doors opening to the garden and ample space for a dining table and chairs. The downstairs also benefits from a utility room connected to the kitchen and a WC that can be accessed via the hallway.
On the first floor there are four double bedrooms, the main bedroom benefitting from fitted wardrobes and an ensuite shower room, and a family bathroom comprising a 4-piece suite with a bath and separate shower cubicle.
Externally there is an enclosed rear garden with a patio area, perfect for outdoor seating and furniture. To the front there is an integral garage and driveway for off-street parking.
Located in Congleton, the property is close local amenities and shops with the town centre less than a 5-minute drive away. Also, within an 8-minute drive is Congleton Park, Astbury Mere Country Park and Congleton train station which provides direct services to Manchester Piccadilly and Stoke-on-Trent.
Viewing is highly recommended to appreciate the opportunity on offer.
Kitchen/Dining Room 8.15m x 2.92m
Lounge 5.4m x 3.35m
Utility Room 1.6m x 1.5m
W.C.
Bedroom 1 4.7m x 3.4m
Ensuite 2.16m x 1.78m
Bedroom 2 4.14m x 2.82m
Bedroom 3 3.76m x 2.84m
Bedroom 4 3.2m x 3.12m
Bathroom 2.6m x 2.03m
Garage 5.26m x 2.7m








