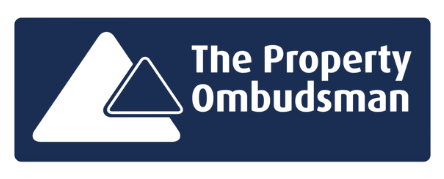
King Edward Road, Tairgwaith, Ammanford, Neath Port Talbot, SA18 1YD
- Contact Info
- SOLD.CO.UK Office
- T: 0800 566 8490
- enquiries@sold.co.uk
3 Bedroom For Sale in King Edward Road, Tairgwaith, Ammanford, Neath Port Talbot, SA18 1YD
Full Details
Escape to Welsh Countryside
Are you looking for a significant lifestyle change? Then look to move to the Welsh Countryside and view this property in a beautiful setting.
We are delighted to offer to the market this unique 3-bedroom detached house, set in the heart of Welsh Countryside, on King Edward Road in Tairgwaith, Ammanford.
The property presents a well-adapted layout, offering spacious and comfortable accommodation throughout, making it an ideal family home.
The ground floor accommodation consists of a spacious dual aspect living room to the front with a connecting fitted kitchen and a library that opens to a double bedroom. There is also a dining room with a feature fireplace, a separate 3-piece family bathroom, and an annex with a bedroom, shower, toilet and utility area.
On the first floor there is a double bedroom, with large dual windows overlooking the countryside, and a family bathroom. Stairs lead to the loft room, ideal for being used as an additional bedroom or to be used an office.
The property also benefits from an outbuilding to the rear, currently used as a yoga studio, and a garage/workshop.
The Yoga studio could give rise to additional revenue income, along with the annexe which the current owner rents out and has previously been succesfully listed on airbnb. Below is a link for further shots of this.
https://mynydddu.com/home-2/
Located in Tairgwaith, the property is close to local amenities. Ammanford town centre is within a 20-minute drive as well as Amman Valley Hospital and Ammanford Train Station which provides direct links to Swansea and Shrewsbury.
Viewing is highly recommended to appreciate the opportunity on offer.
Living Room 5.9m x 4.14m
Dining Room 4.24m x 3.3m
Kitchen 4m x 3.7m
Bathroom 2.67m x 2.1m
Bedroom 1 5.9m x 4.1m
Bedroom 2 4.1m x 2.9m
Annex Bedroom 3.53m x 3.3m
Utility 2.5m x 1.78m
Bathroom 4.1m x 2.9m
Loft Room 7.6m x 4.3m
Yoga Studio 8.8m x 3.2m
Garage/Workshop 6.1m x 3.35m








