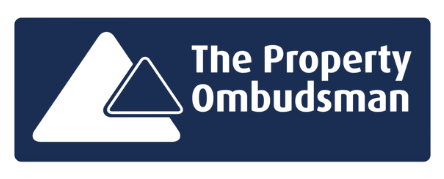
Layton Crescent, Slough, Berkshire, SL3 8DP
- Contact Info
- SOLD.CO.UK Office
- T: 0800 566 8490
- enquiries@sold.co.uk
4 Bedroom For Sale in Layton Crescent, Slough, Berkshire, SL3 8DP
Full Details
Sold.co.uk are delighted to offer to the market this centrally located 4-bedroom terraced property. All local amenities can be easily accessed including local shops, local schools and transport links including the Elizabeth line being a 10-minute walk from the property.
Briefly to the ground floor, the accommodation comprises an entrance hall with access to the dining room/ open-plan kitchen, W.C, and downstairs double bedroom. To the first floor, the property comprises a generous double bedroom which further benefits from its own en-suite bathroom and the main lounge area; the second floor comprises an additional two double bedrooms and a family bathroom.
This property further benefits from a south-facing private garden, garage, gas central heating and UPVC double glazing throughout. Externally, there is also a private driveway for off-street parking. Viewing highly recommended to appreciate the opportunity and space on offer.
Sold.co.uk are delighted to offer to the market this centrally located 4 bedroom terraced property. All local amenities can be easily accessed including local shops, local schools and transport links including the Elizabeth line being a 10 minute walk from the property.
Briefly to the ground floor, the accommodation comprises an entrance hall with access to the sitting room, W.C and open plan kitchen/living room. To the first floor, there are two bedrooms, one of which has an en-suite. To the second floor, there are two further bedrooms and a family bathroom. This property also benefits from having a garage, gas central heating and double glazing throughout. Externally, there is a private driveway and a south racing rear garden.
In our opinion it should be viewed to appreciate the opportunity and space on offer.
Dining Room 3.9m x 3m
Kitchen 3m x 1.9m
Bedroom 4 2.8m x 1.9m
Lounge 3.9m x 3.6m
Bedroom 1 3.3m x 3.1m
Ensuite Bathroom 2.2m x 1.6m
Bedroom 3 3.3m x 3.1m
Bedroom 2 3.7m x 3.6m








