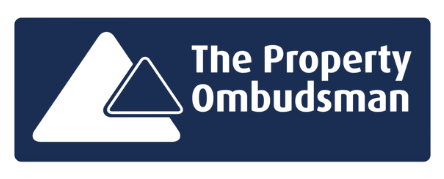Merton Road, Harrow, HA2 0AB
- Contact Info
- SOLD.CO.UK Office
- T: 0800 566 8490
- enquiries@sold.co.uk
5 Bedroom For Sale in Merton Road, Harrow, HA2 0AB
Full Details
***NO CHAIN***
We are delighted to offer to the market this vacant 5-bedroom semi-detached house on Merton Road in Harrow, offering no onward chain.
The property presents a well-adapted layout, offering spacious and comfortable accommodation throughout, making it an ideal family home or investment opportunity.
Set over three floors, the ground floor accommodation consists of a spacious sitting room to the front with a beautiful bay window that would make a great dining room or entertaining space. Following on through the hallway there is a living room with sliding doors opening to the garden and a connecting kitchen. The kitchen is fully equipped with modern units, sleek countertops, integrated appliances and a breakfast bar. There is also a downstairs shower room and the house has been extended to the rear so there is a utility room, double bedroom and ensuite shower room.
On the first floor there are four bedrooms, with the two larger rooms having an ensuite shower room or bathroom, and there is a loft room/study on the second floor.
Externally there is an enclosed rear garden with a patio area, perfect for outdoor seating and furniture. To the front there is a driveway for off-street parking for several vehicles.
Located in Harrow, the property is close to a range of local amenities and shops including restaurants, cafes, shops and supermarkets. Conveniently located within a 15-minute walk is South Harrow station which provides direct services into central London via the Piccadilly line. As well as being in a good school catchment area, in less than a mile and a half is also Harrow Recreation Ground, St Ann’s Shopping Centre and Northwick Park Hospital
Viewing is highly recommended to appreciate the opportunity on offer.
Kitchen 6.68m x 3.66m
Living Room 6.68m x 3.66m
Sitting Room 6.5m x 4.34m
Shower Room 1.75m x 1.17m
Utility Room 2.72m x 1.6m
Bedroom 1 4.01m x 3.96m
Ensuite 2.74m x 1.4m
Bedroom 2 4.1m x 3.76m
Ensuite 2.34m x 1.1m
Bedroom 3 5.16m x 3.25m
Ensuite 2.72m x 1.3m
Bedroom 4 4.67m x 2.4m
Bedroom 5 3.6m x 2.44m
Loft Room/Study 4.17m x 3.7m
WC 1.32m x 1.2m








































