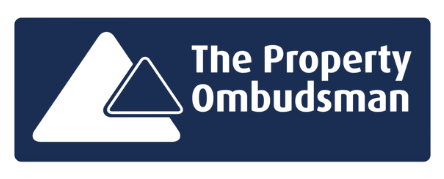Mollison Way, Edgware, HA8 5QW
- Contact Info
- SOLD.CO.UK Office
- T: 0800 566 8490
- enquiries@sold.co.uk
5 Bedroom For Sale in Mollison Way, Edgware, HA8 5QW
Full Details
We are delighted to offer to the market this well-presented extended 5-bedroom house on Mollison Way in Edgware, with a detached 1-bedroom annexe to the rear.
The property presents a well-adapted layout, offering spacious and comfortable accommodation throughout, making it an ideal family home.
Set over two floors, the ground floor accommodation consists of a living room to the front with a large front-facing window, light accents and marble flooring that flows through to an additional reception room and the rest of the ground floor. To the rear, there is a large kitchen/diner that is fully equipped with sleek black units, integrated appliances, a breakfast bar island, and floor to ceiling opening doors that lead to the garden. The downstairs also benefits from a modern fitted shower room and bedroom/reception room that can be used as a study.
On the first floor there are four bedrooms and a luxurious 4-piece family bathroom suite with a bath and walk-in shower cubicle.
There is also an additional bedroom, reception room and shower room in an annexe located at the rear of the garden, perfect for housing guests.
Externally there is an enclosed rear garden and a driveway to the front for off-street parking.
The property is located in Edgware, close to a range of local amenities and shops. Within an 8-minute drive is The Broadwalk Shopping Centre, Montrose Park and Edgware Community Hospital. Also, conveniently less than a 15-minute walk away is Queensbury Underground Station which provides direct services into central London on the Jubilee Line.
Viewing is highly recommended to appreciate the opportunity on offer.
Kitchen/Lounge/Diner 7.1m x 6.12m
Lounge 3.53m x 4.57m
Reception Room 3.33m x 2.92m
Shower Room 2.03m x 1.5m
Master Bedroom 2.82m x 4.6m
Bedroom 2 1.93m x 6.38m
Bedroom 3 2.06m x 4.78m
Bedroom 4 2.62m x 3.5m
Bedroom 5 2.82m x 2.84m
Bedroom 6 1.7m x 2.36m
Bathroom 2.97m x 3.28m
Reception Room 4.93m x 5.3m
Shower Room 1.2m x 2.03m








































