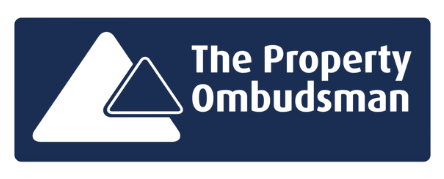
Sanctuary Way, Grimsby, Lincolnshire, DN37 9RX
- Contact Info
- SOLD.CO.UK Office
- T: 0800 566 8490
- enquiries@sold.co.uk
6 Bedroom For Sale in Sanctuary Way, Grimsby, Lincolnshire, DN37 9RX
Full Details
We are delighted to offer to the market this 6-bedroom semi-detached house on Sanctuary Way, Grimsby.
The property offers a well-adapted layout and comfortable accommodation supporting a wide array of individual or collective family activities.
This property has accommodation briefly comprising; The living room draws in an abundance of natural daylight creating a bright and airy feeling throughout. The kitchen is fully equipped with fittings including sleek mounted units and contemporary work surfaces. The property is further enhanced by a utility room with ample space for white goods, a downstairs W/C and a dining room ideal for hosting. Aswell as an additional storage space to the front of the property.
Continuing on to the first floor of the property there is a commodious master bedroom, two double bedroom and an additional two single bedroom with all rooms having extra space for storage. The family bathroom comprises of a modern 3-piece suite with a shower bath.
This property benefits from a converted attic room with space for a double bed with skylights and a shower room.
Externally to the rear of the property there is a garden ideal for outdoor seating and entertaining. To the front of the property there is off-road parking on the drive and a garage.
Located in less than a 2-mile drive is Great Coates Railway Station which provides services to destinations such as Barton-on-Humber and Cleethorpes. Diana, Princess of Wales Hospital, Freshney Place Shopping Centre and People’s Park are all less than a 30-minute drive away.
Viewing highly recommended to appreciate the opportunity on offer.
Lounge 4.3m x 3.5m
Dining Room 3.8m x 2.87m
Kitchen 3.58m x 2.74m
Utility Room 3.58m x 2.13m
Garage 5.66m x 2.2m
Bedroom 3.5m x 3.43m
Bedroom 2 3.84m x 2.87m
Bedroom 3 2.8m x 2.74m
Bedroom 4 3.66m x 2.3m
Bedroom 5 4.37m x 2.3m
Bathroom 2.1m x 1.88m
Attic 8.18m x 4.6m
Shower Room 2.06m x 1.22m








